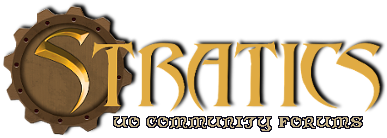This review covers the design Zenterium Prefecture by Lex Anteris for the Publish 112 Custom Castle Contest.
Publish 112 (Entry #160 in Round 1 after stone reset) Zenterium Prefecture by Lex Anteris
Castle-only contest.




A new castle contest and a new design challenge: creating a workable color palette using the gargish marble tiles as a base. Although gargish tile sets are generally difficult to build interesting structures with due to limited/specialized tile sets, the gargish marble combined well with some of the SE tile sets. This design is a new take on basics, with a lighter architectural wall structure than the previous two to three-tile deep wall enhancements from my previous entries. Tower design is a variation on my Marksburg Challenge contest entry, updated for a prefectural-style motif. The individual component colors combine for an energetic theme that conveys a warm vitality.
Auction/vendor/deco area outside south and east walls. South entrance maingate and cellar access, plus an east gate exit. Commons located inside main gates for gardening/sheds/ponds/display. Two-story open-air space along the north wall for display/workshop. Two cellars along the west wall for storage/workshops/display. The central structure connects to all surrounding areas and has teleporter to attic. The three secureable stand-alone structures along the raised west wall landscape contain teleporters to upper levels.
Thanks for the continued interest in my contest designs.
Publish 112 (Entry #160 in Round 1 after stone reset) Zenterium Prefecture by Lex Anteris
Castle-only contest.




A new castle contest and a new design challenge: creating a workable color palette using the gargish marble tiles as a base. Although gargish tile sets are generally difficult to build interesting structures with due to limited/specialized tile sets, the gargish marble combined well with some of the SE tile sets. This design is a new take on basics, with a lighter architectural wall structure than the previous two to three-tile deep wall enhancements from my previous entries. Tower design is a variation on my Marksburg Challenge contest entry, updated for a prefectural-style motif. The individual component colors combine for an energetic theme that conveys a warm vitality.
Auction/vendor/deco area outside south and east walls. South entrance maingate and cellar access, plus an east gate exit. Commons located inside main gates for gardening/sheds/ponds/display. Two-story open-air space along the north wall for display/workshop. Two cellars along the west wall for storage/workshops/display. The central structure connects to all surrounding areas and has teleporter to attic. The three secureable stand-alone structures along the raised west wall landscape contain teleporters to upper levels.
Thanks for the continued interest in my contest designs.
Last edited:
