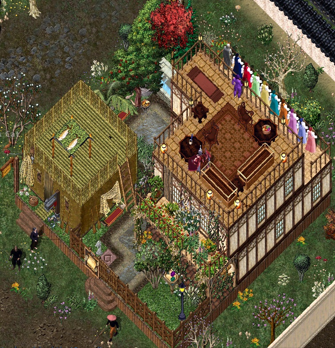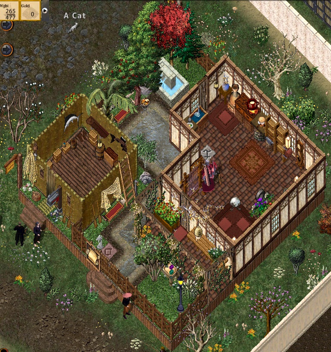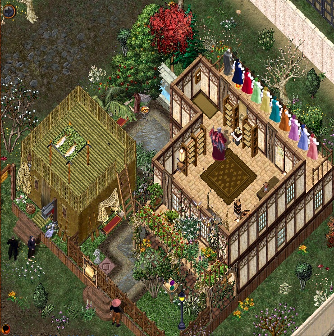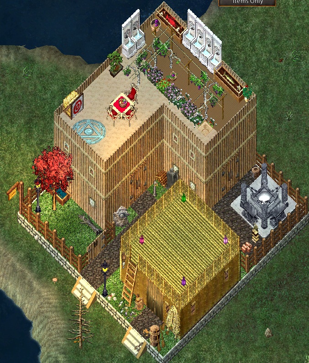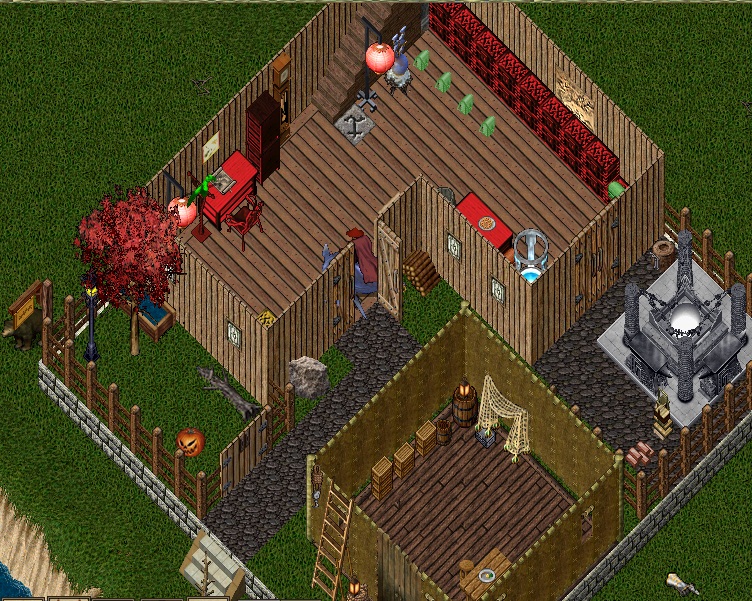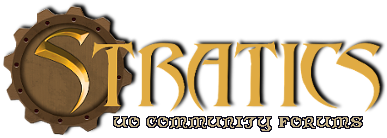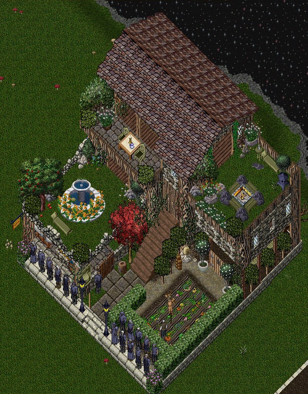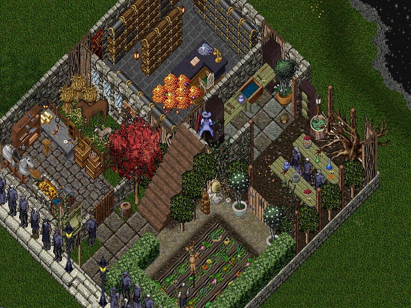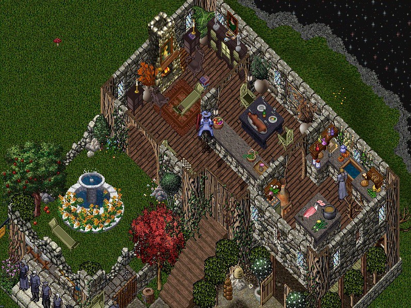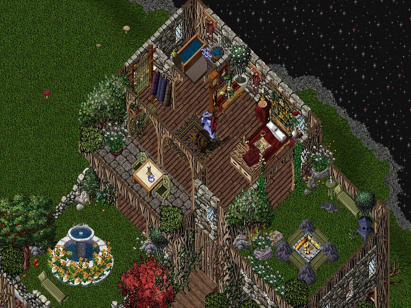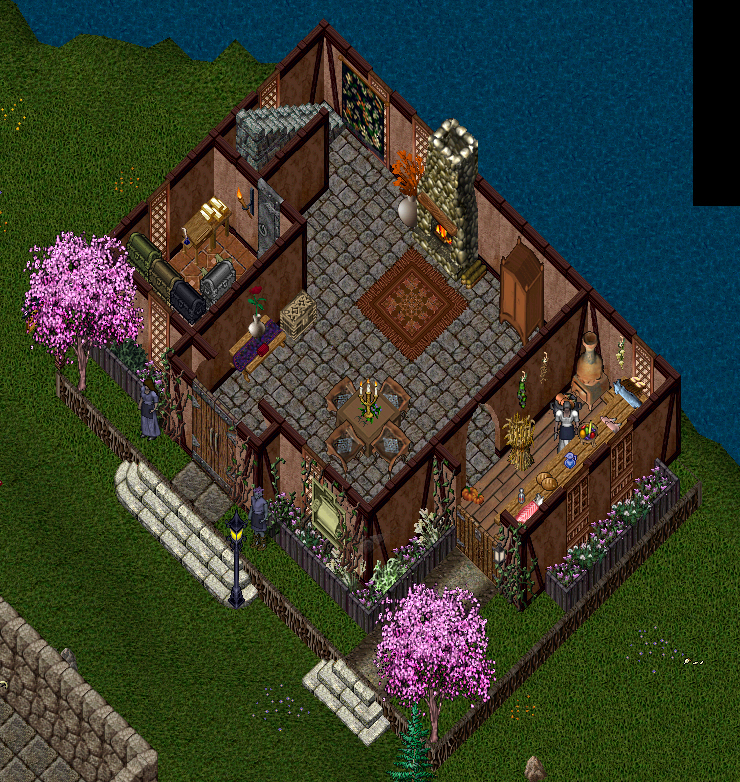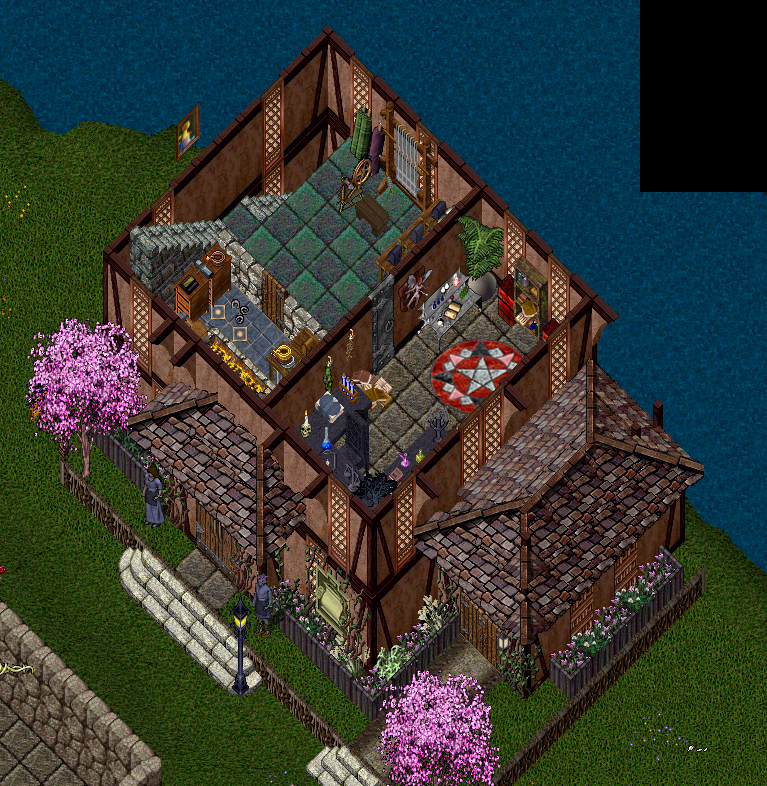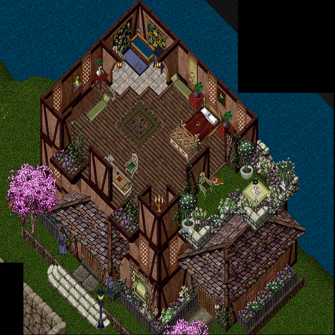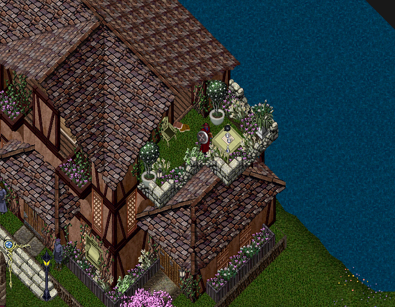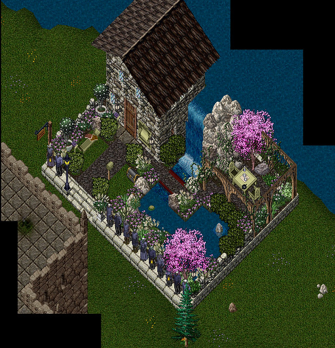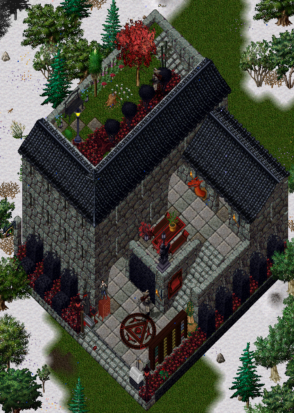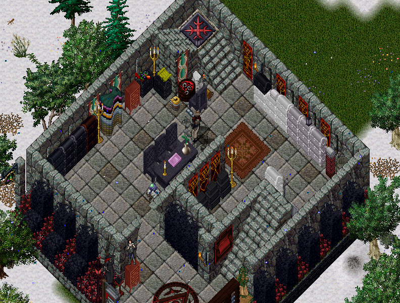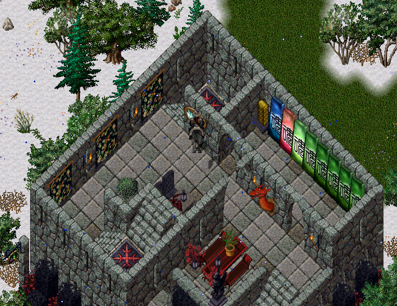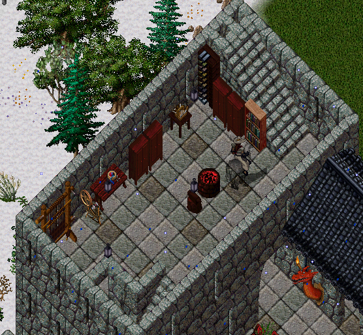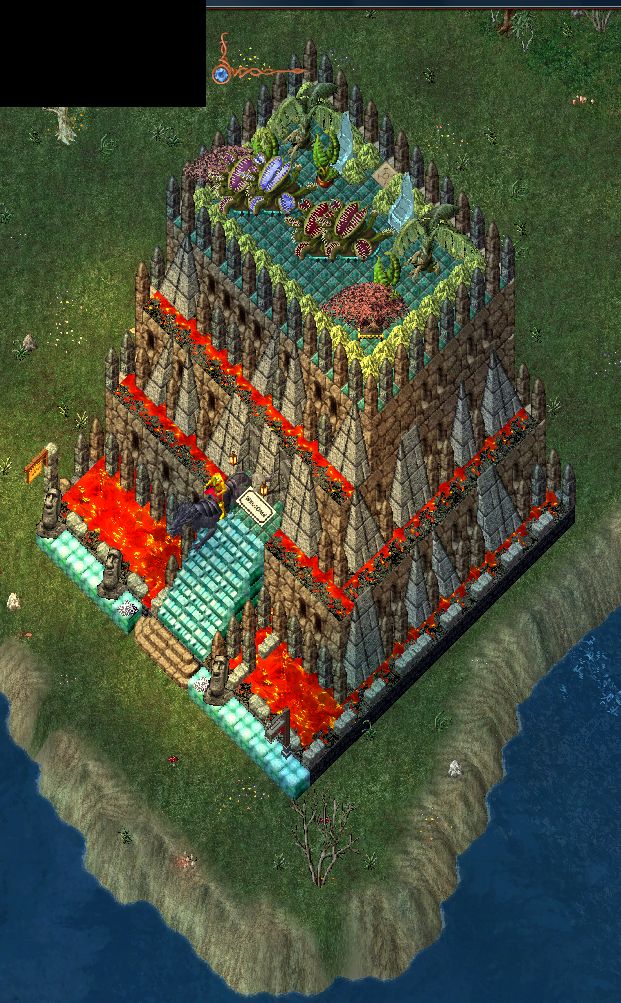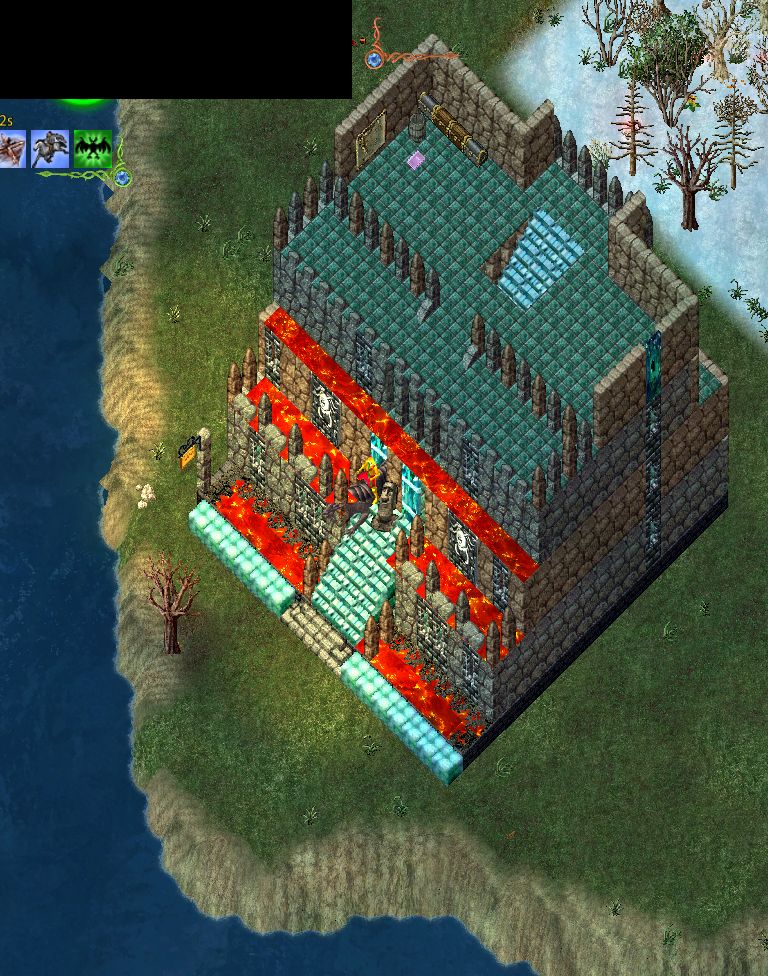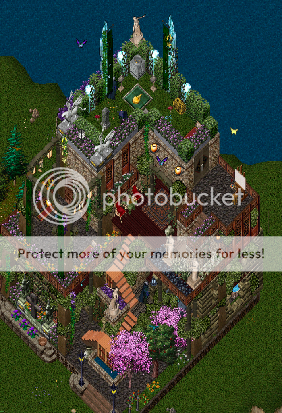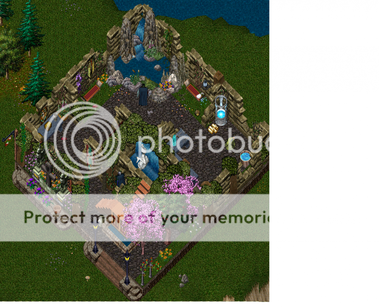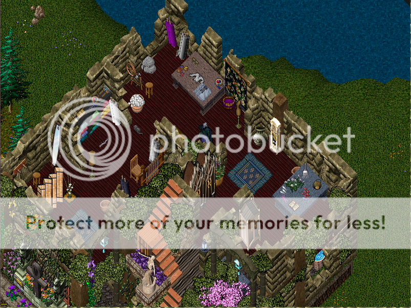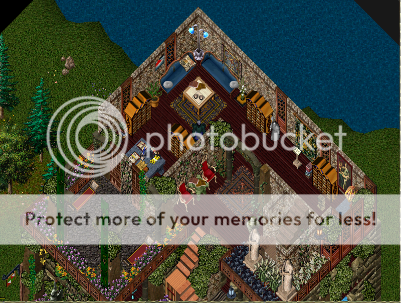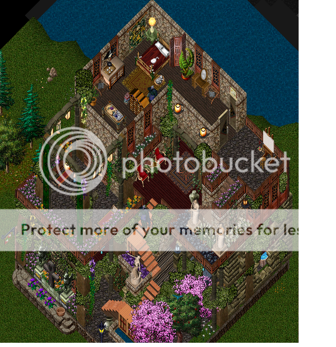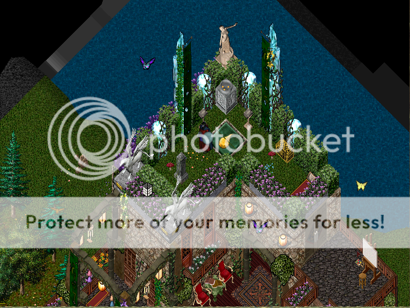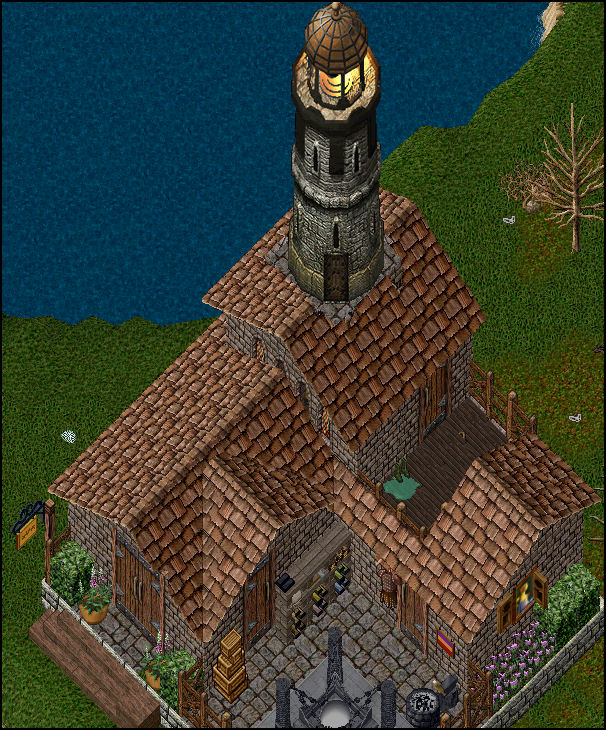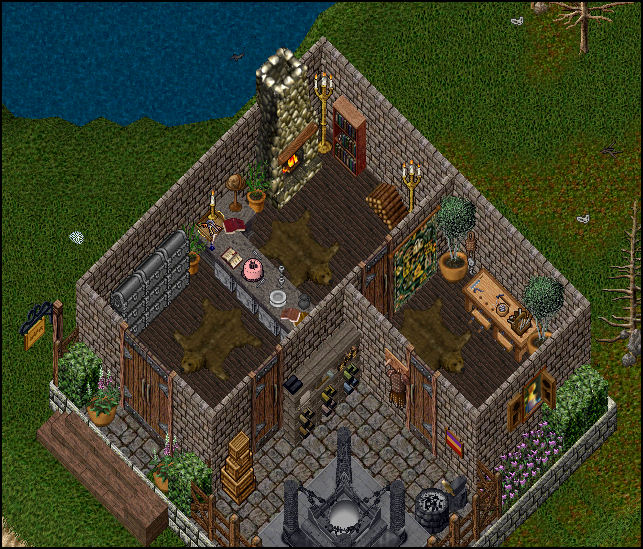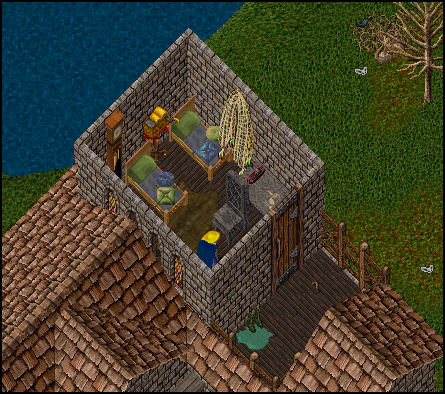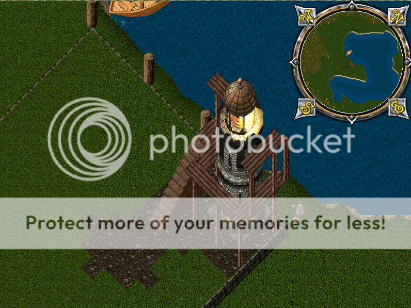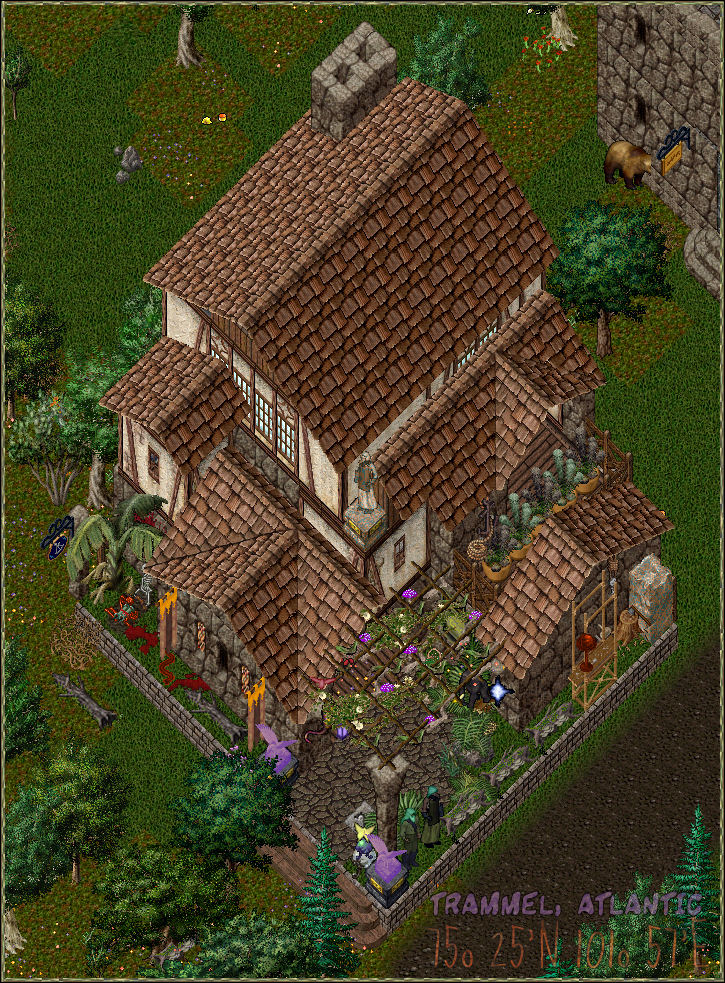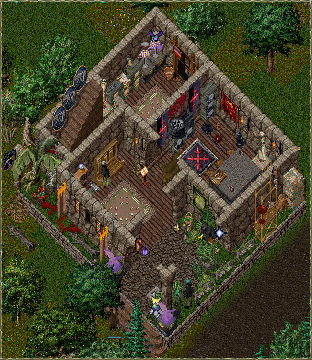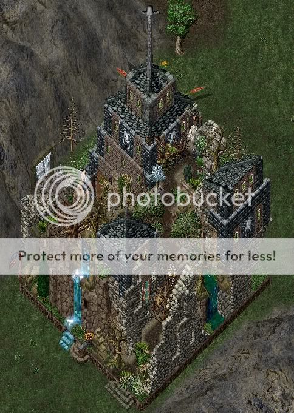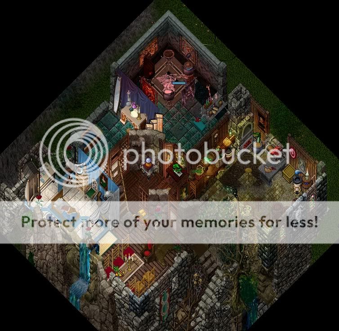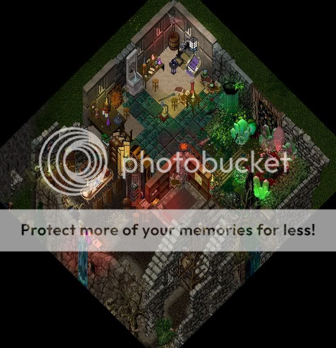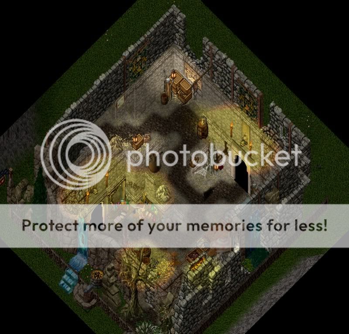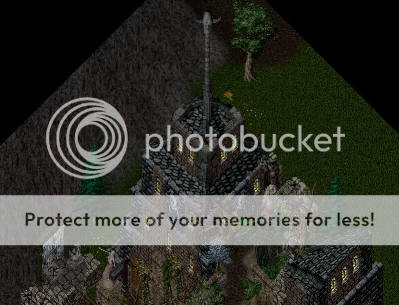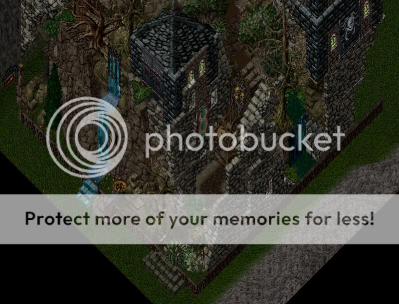Here's a follow-up to the house with a cave I posted earlier in the thread. It must have gone through more than a dozen different iterations before ending up as it is now, though I neglected to document most of the process. But I think this final design is the best among them, so I hope you all enjoy looking at it.
To start, an overview of the outside in the enhanced client.
The third floor, entered via ladder from the wooden door on the roof. Featuring a small foyer, dining room, bedroom, bathroom, large kitchen, and a still-unfinished elemental summoning chamber.
(As an aside, the dark period seems way too short in UO. It took me two in-game night cycles to get all the shots for these collages.)
Second floor. Library, office, unfinished lab space. The sludgefall's source is a specimen tank, the design of which I saw somewhere on these boards - sorry I don't recall its creator. There's some sort of tentacled eldritch horror taking up residence in the northeast corner.
First floor - the caves below. There's a house teleporter hidden beneath one of the arches, with a black goza mat and black carpet on top of it. It stays concealed even when teleporting, and the black parts don't superimpose themselves on the arches, either, as happened when I used cut cloth instead. As with my last house, everything you see in this image is on the first floor only.
(That bit of shadow at the crossroads is just something I missed while editing the picture.)
Finally, a full-sized look at the exterior in the classic client. Photobucket didn't care for the dimensions of the original, so I've divided it in two. Those two off-color squares are bits of carpet that cover the teleporters that connect the the third and fourth floor. I think the door in the mountainside turned out pretty well, but that whole area looks worse the closer it draws to the front.
