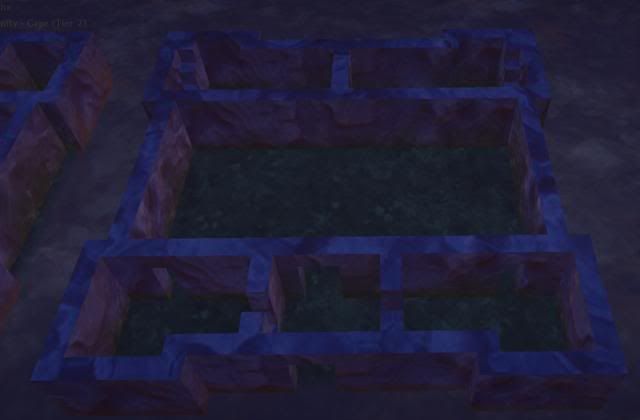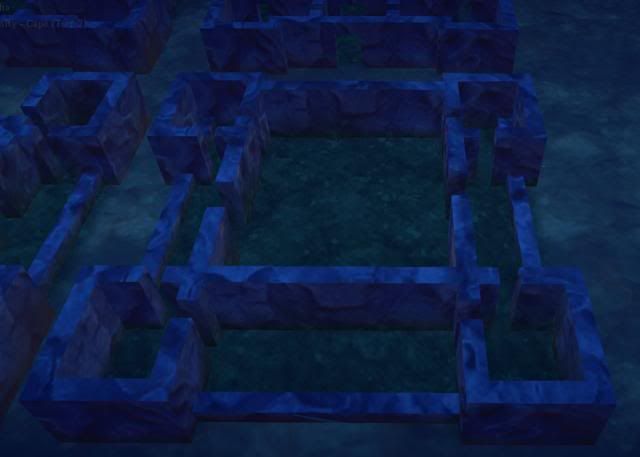These are the designs I used previously I was playing with building it in EQ Landmark using the blocks they have it's rather rudimentary but I think you can get the idea. Anyway this was the redesign I did of the Keep... Since I can't put doors in you have to assume that it would have doors in most all the openings:

This would be the front entry, note putting in a double entry and two side rooms.... Also I didn't put in the current stairs which would remain exactly where they are on the upper part of the large center room. However I removed the two useless side walls on each side and expanded the center room to each side and in the back I put in a wall between the two rooms in the center of that large blank area in the back making those two rooms more functional..... also I removed the stairs from both front towers as they were redundant and this makes the front part of the keep far more functional and spacious.

This was my proposal for the second floor. Note I expanded the center all the way back... this means on the roof you would have the two towers in the back and the entire center section as one large rooftop area. Remember also the stairs come up somewhere in the center of this area and of course you'd have a banister around the opening... But I think it gives you a good idea of how this could look. Granted you have to use your imagination some... I suppose now that we have doors and things in EQ Landmark now I could try building these again... But I'm hoping you can get the idea.
I would put doors on all these openings as well. Gives the owner more options to set security levels throughout making it more user friendly.

This would be the front entry, note putting in a double entry and two side rooms.... Also I didn't put in the current stairs which would remain exactly where they are on the upper part of the large center room. However I removed the two useless side walls on each side and expanded the center room to each side and in the back I put in a wall between the two rooms in the center of that large blank area in the back making those two rooms more functional..... also I removed the stairs from both front towers as they were redundant and this makes the front part of the keep far more functional and spacious.

This was my proposal for the second floor. Note I expanded the center all the way back... this means on the roof you would have the two towers in the back and the entire center section as one large rooftop area. Remember also the stairs come up somewhere in the center of this area and of course you'd have a banister around the opening... But I think it gives you a good idea of how this could look. Granted you have to use your imagination some... I suppose now that we have doors and things in EQ Landmark now I could try building these again... But I'm hoping you can get the idea.
I would put doors on all these openings as well. Gives the owner more options to set security levels throughout making it more user friendly.

