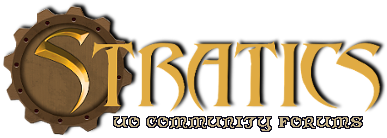Zuck's Vendors is on Catskills. It lies on the north Luna road. I had placed in 2008. It is a distillery with vendors out front.

The bottom (basement) floor is an outside vendor area, a small shaded garden area with benches, a stables, a crafting area and an office. It is designed with stone walls with some wooden trim. It has mostly dirt flooring with wooden flooring in the office area. There are plenty of windows and openings to view the outside.

The Main floor is the main distillery, an outside farm area and storage shelving for crafted liquors. It has light wood colored flooring on the inside and utilizes wood and plaster walls. There are several individual distilleries inside with a barkeep and cooking area. The outside is is grass area with areas allocated as a farm an orchard. Access to the rear storage and upstairs begins here via ladders. The extra space is used to store liquor barrels.

The Third floor is additional storage for liquors an miscellaneous items. There is also access to the upper rear shelf storage here. Mostly liquor barrels with some personal items are inside.

This design took me months to complete. It took many design attempts which I didn't like before I came up with this one. The vendors were purposely placed on the left side of the house as not to be blocked by the house in front. Additional player traffic comes from the rune library next door. People are always passing through.

The bottom (basement) floor is an outside vendor area, a small shaded garden area with benches, a stables, a crafting area and an office. It is designed with stone walls with some wooden trim. It has mostly dirt flooring with wooden flooring in the office area. There are plenty of windows and openings to view the outside.

The Main floor is the main distillery, an outside farm area and storage shelving for crafted liquors. It has light wood colored flooring on the inside and utilizes wood and plaster walls. There are several individual distilleries inside with a barkeep and cooking area. The outside is is grass area with areas allocated as a farm an orchard. Access to the rear storage and upstairs begins here via ladders. The extra space is used to store liquor barrels.

The Third floor is additional storage for liquors an miscellaneous items. There is also access to the upper rear shelf storage here. Mostly liquor barrels with some personal items are inside.

This design took me months to complete. It took many design attempts which I didn't like before I came up with this one. The vendors were purposely placed on the left side of the house as not to be blocked by the house in front. Additional player traffic comes from the rune library next door. People are always passing through.
