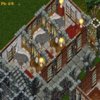The Marksburg Challenge: Design an 18x18 custom UO castle inspired by Earendil's pics from Marksburg. (Original thread.)
Location: Test Center 1, Malas, 27º 5'N by 9º 21'E
Architecture: Imposing exterior, welcoming and functional interior.
Decoration: Passing between interior/exterior spaces triggers change in ambience. (Please visit to experience while available.)
The front steps lead to two separate parts of the castle. Commercial space is through the gate on the left, and residential areas through the arch on the right. The public punishment platform out front is an actual landmark.

Gate and Vendor Hall
The great west road out of Umbra is nearby to the north. Trade goods enter through the gate for sale in the vendor hall.

Warehouse & Cellar
Items for storage or deposit go to the warehouse and cellar.

Courtyard
Residents and visitors enter through the front arch and are greeted in the courtyard by the family herald.

Stables
Through the double doors north from the courtyard are the stables for visitors bringing pets.

Guestrooms
After depositing animals with the resident tamer, the stairs to the west of the courtyard lead to the guest quarters on the 2nd floor.

Main Bedroom
Opposite the guest quarters is the main bedroom situated on a second level landscape.

Great Hall
Heading back to the main staircase, continue upward and take in the view at the 3rd floor before entering the banquet hall.

Other Thoughts/Conclusion:
The small formats for me are more varied to design to fit in with the landscape, and my production shard designs are all small/mid size custom footprints, so this was the perfect opportunity to do something big.
Using a large format was challenging to break up the "square" look of the 18x18 foundation while keeping to a single structure.
This design originally started as "9 ways to construct a multi-floor tower spire" before happening upon the "THIS Is A Castle" thread.
Thanks Earendil for the challenge.
Location: Test Center 1, Malas, 27º 5'N by 9º 21'E
Architecture: Imposing exterior, welcoming and functional interior.
Decoration: Passing between interior/exterior spaces triggers change in ambience. (Please visit to experience while available.)
The front steps lead to two separate parts of the castle. Commercial space is through the gate on the left, and residential areas through the arch on the right. The public punishment platform out front is an actual landmark.

Gate and Vendor Hall
The great west road out of Umbra is nearby to the north. Trade goods enter through the gate for sale in the vendor hall.

Warehouse & Cellar
Items for storage or deposit go to the warehouse and cellar.

Courtyard
Residents and visitors enter through the front arch and are greeted in the courtyard by the family herald.

Stables
Through the double doors north from the courtyard are the stables for visitors bringing pets.

Guestrooms
After depositing animals with the resident tamer, the stairs to the west of the courtyard lead to the guest quarters on the 2nd floor.

Main Bedroom
Opposite the guest quarters is the main bedroom situated on a second level landscape.

Great Hall
Heading back to the main staircase, continue upward and take in the view at the 3rd floor before entering the banquet hall.

Other Thoughts/Conclusion:
The small formats for me are more varied to design to fit in with the landscape, and my production shard designs are all small/mid size custom footprints, so this was the perfect opportunity to do something big.
Using a large format was challenging to break up the "square" look of the 18x18 foundation while keeping to a single structure.
This design originally started as "9 ways to construct a multi-floor tower spire" before happening upon the "THIS Is A Castle" thread.
Thanks Earendil for the challenge.
