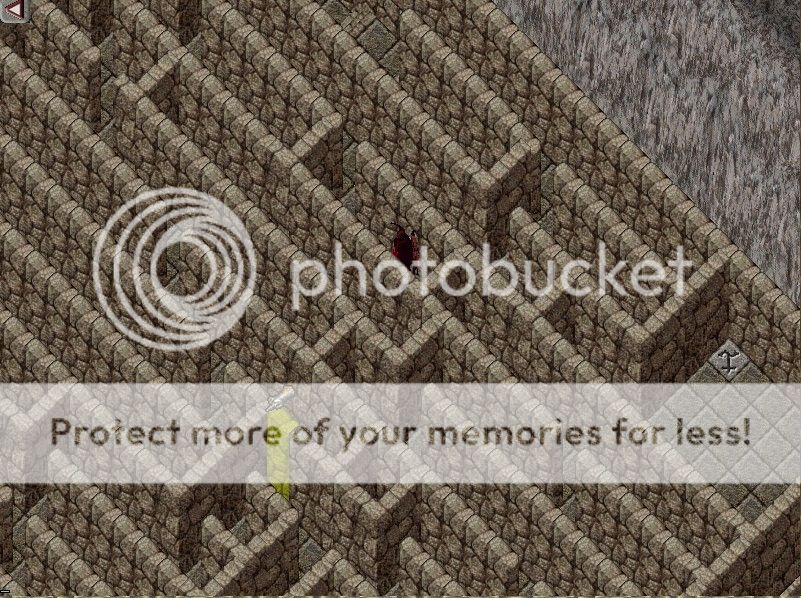No one is design gifted. I think it's more some of us love doing stuff like this (and legos lol) and simply won't quit till we get what we want. Some of the decorating tricks are simply crazy. I wonder how they ever thought to do some of the crazy stuff that works. Putting a ladder on the front steps of a castle is nuts the way it's done. How did anyone ever come up with that?so thought id share what im doing.
im not as design gifted as a lot of the people i see in here doing stuff.
my 3 things im gonna do / start with are practical changes.
step 1 im going to make a mezzanine level on the back side of the main area that is equal to the 2nd floor.
on this mezzanine im going to put my garden shed.
why?
because while i love the look of it in my crowded castles i cant find places to put them.
so i added this mezzanine level yesterday and my garden shed will go on it as it was just dead wasted space.
(it will go where my guy is standing)
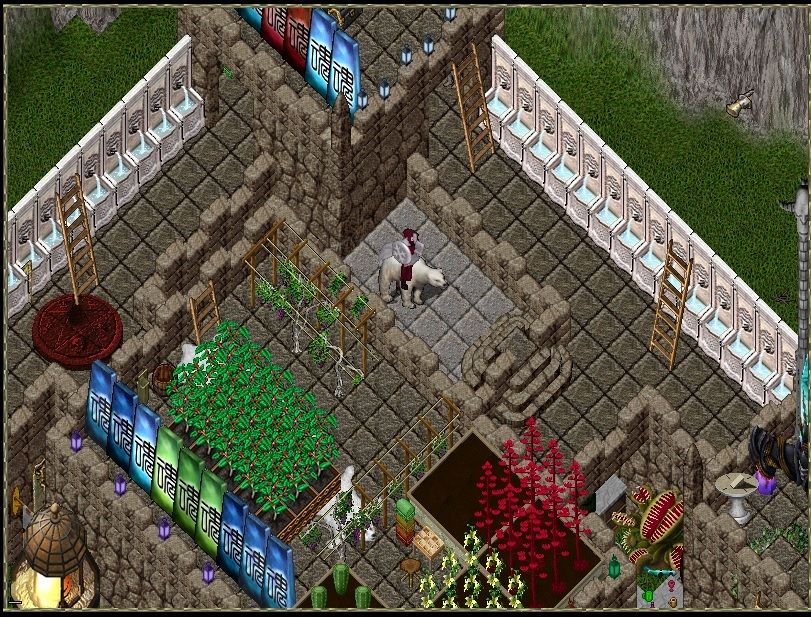
step 2 im going to add a mezzanine to in front of the main area on the 2nd level - much the same as the one for the garden shed - this will be for my light tower which is currently in that spot but on the ground.
this will again use up dead wasted space and give me that area back on the ground level to use for more clutter.
this im going to work on next day or too.
step 3 - and this is still in the development phase (its in my mind but havnt experimented with it yet) is i have about 200 manikins with suits on and im kinda thinking that i should be able to put them up in a kind of 'garage wall' on the West and North walls.
the above 3 steps im going to do on both my castles.
my keep ive got some ideas to move stuff off the roof out onto mezzanine's as well - im thinking the garden shed again and the lighthouse and maybe even the garden beds.
but im gonna leave this until i get the castles squared away.
so nothing massive on my end, just some practical tweaks.
-
Hail Guest! We're looking for Community Content Contribuitors to Stratics. If you would like to write articles, fan fiction, do guild or shard event recaps, it's simple. Find out how in this thread: Community Contributions
-
Greetings Guest, Having Login Issues? Check this thread!
-
Hail Guest!, Please take a moment to read this post reminding you all of the importance of Account Security.
-
Hail Guest! Please read the new announcement concerning the upcoming addition to Stratics. You can find the announcement Here!
Any Castle Customizing Pics?
- Thread starter Capt. Lucky
- Start date
- Watchers 10
I was wondering this but too lazy to figure it outSorry, you are correct in that it's 26 is from the outside "ground" in the courtyard - before I saw your picture I interpreted it as the "ground" floor. So if you step inside your castle and raise from the existing tile floor it's 20, or if you are raising from the 2nd to 3rd floor it's 20 and in normal customized plots it's 20. But from the actual grass (which is the flat ground you placed your plot on) it's 26. Thanks for clarifying.
i would like to know if you can make a stairway from the entrance of my castle to the little room on the right if so how?Work in progress..slow going, a lot of granite and carpel tunnel to the max :/
But FUN!
View attachment 37732
View attachment 37733
You can't, as you hit your head at the roof and your char can't find out of bowing, when going through the hole in walli would like to know if you can make a stairway from the entrance of my castle to the little room on the right if so how?
http://prntscr.com/8r9svn ----in case image doesn't work
Here is the start of my monstrosity! I hope to have it finished in the next couple days as long as I don't keep making wrong turns
Dear Lord! To make that even more painful, instead of passages, you should install hidden stone doors.
http://prntscr.com/8r9svn ----in case image doesn't work
Here is the start of my monstrosity! I hope to have it finished in the next couple days as long as I don't keep making wrong turns
You are evilDear Lord! To make that even more painful, instead of passages, you should install hidden stone doors.
Dear Lord! To make that even more painful, instead of passages, you should install hidden stone doors.
Hidden doors are too easy... Teleporters that send you back to the beginning, holes in floors dropping you into the level below, drop spots "may or may not" lead to an exit along with a couple doors! The screen shot is just one floor btw.. there will be a second one under it if I can keep the granite supplied! BTW the top floor and the staircase(that I have not posted a shot of) has eaten aprox 12k granite. I expect to use another 10-15k before this is all done and finished, this will be the huge issue
Out of curiosity, do you get noticeable lag with that many pieces?Hidden doors are too easy... Teleporters that send you back to the beginning, holes in floors dropping you into the level below, drop spots "may or may not" lead to an exit along with a couple doors! The screen shot is just one floor btw.. there will be a second one under it if I can keep the granite supplied! BTW the top floor and the staircase(that I have not posted a shot of) has eaten aprox 12k granite. I expect to use another 10-15k before this is all done and finished, this will be the huge issue
Nope....... I lag more running through luna then I do walking around this castle. Now that you mentioned it, my other castle has a goza roof that causes more lag then the stone tile one!Out of curiosity, do you get noticeable lag with that many pieces?
ok
finished my front mezzanine for my lighthouse.
im liking it!
i love how it totally cleans up the ground level so you cant even tell what is above.
dead/wasted space filled with massive object that takes up space - completed!
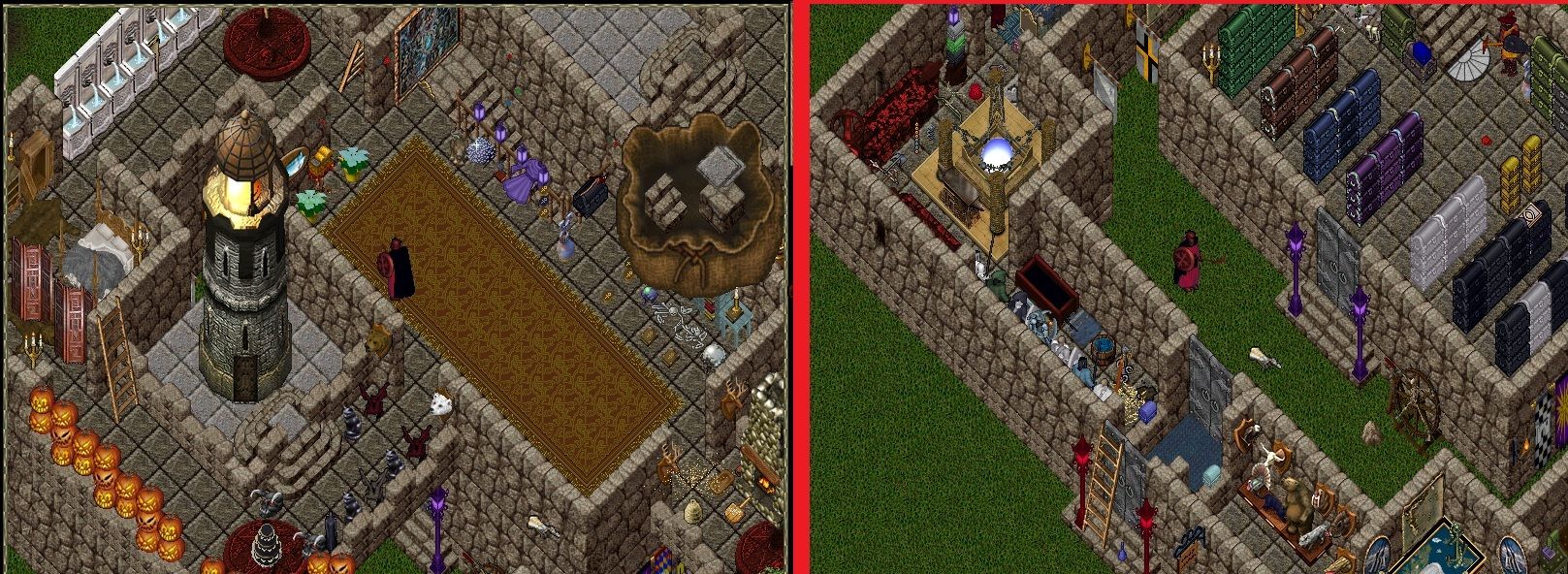
finished my front mezzanine for my lighthouse.
im liking it!
i love how it totally cleans up the ground level so you cant even tell what is above.
dead/wasted space filled with massive object that takes up space - completed!

Years and years of daring to be different made me what I am!
Please oh please tell me how you get the front few tiles on the left side into that space(the front row I cant get in there)?ok
finished my front mezzanine for my lighthouse.
im liking it!
i love how it totally cleans up the ground level so you cant even tell what is above.
dead/wasted space filled with massive object that takes up space - completed!

The ones I can place are over the top of the crenelations ...oh just answered my question i was trying to get the tiles level with the top.
any way looks nice!
Officially jelly of all the Castle Owners now.
Assuming I understand what you mean, if you want to build new walls on top of the existing castle walls just drop a floor tile on the wall spot and raise it above the existing wall. Now drop one of your crafted walls on the stone and lower to "merge" with the existing wall. Some spots are tricky to drop walls, for those you can use pouches, put the wall in the pouch and axe it. For the south and east walls this is pretty easy. For North and West walls you'll have to go outside as already described in other posts. Just use circle of transparency to drop the stone tile on the ground underneath the existing foundation - double click it to place it, then go inside and use object handles to raise it with the tool. Get it high enough, drop the new wall on it, then raise or lower the wall. Make sense?So is there a way to cover the pre-built stone walls without losing a square on each house tile?
Floors are easy to do, and look nice, but I wish the walls could be that way.
If you get stuck drop me a message and I can come show you.working on it now
Thanks for the post
ok, took the weekend to try to get this done and im FINALLY done my one castles renovation job.
i will NOT be doing this to my other castle as it was to painful to have to lift up all the objects that where along the walls so i could cut in the tiles.
what a pain, but the end result is super nice.
so i put the mezzanine all the way around the 2nd floor and i paved the courtyard then i added 2 staircases one in the front and one in the back courtyards, i had to make a decision as to how i wanted the stairs and i decided i wanted them as out of the way as possible so in the front i hugged the corner wall and in the back i hugged the wall behind the main chunk.
also put small half wall railings along the top so people dont fall down into the stairwells unless they enter them from where they are suppose too.
all i have to do now is put back all the the stuff i had to lift so i could put down all the flooring, that shouldnt take more then another day...... (grrrrrrrrrr!)
Mezzanine all the way around plus jump over ramps (2 per section)
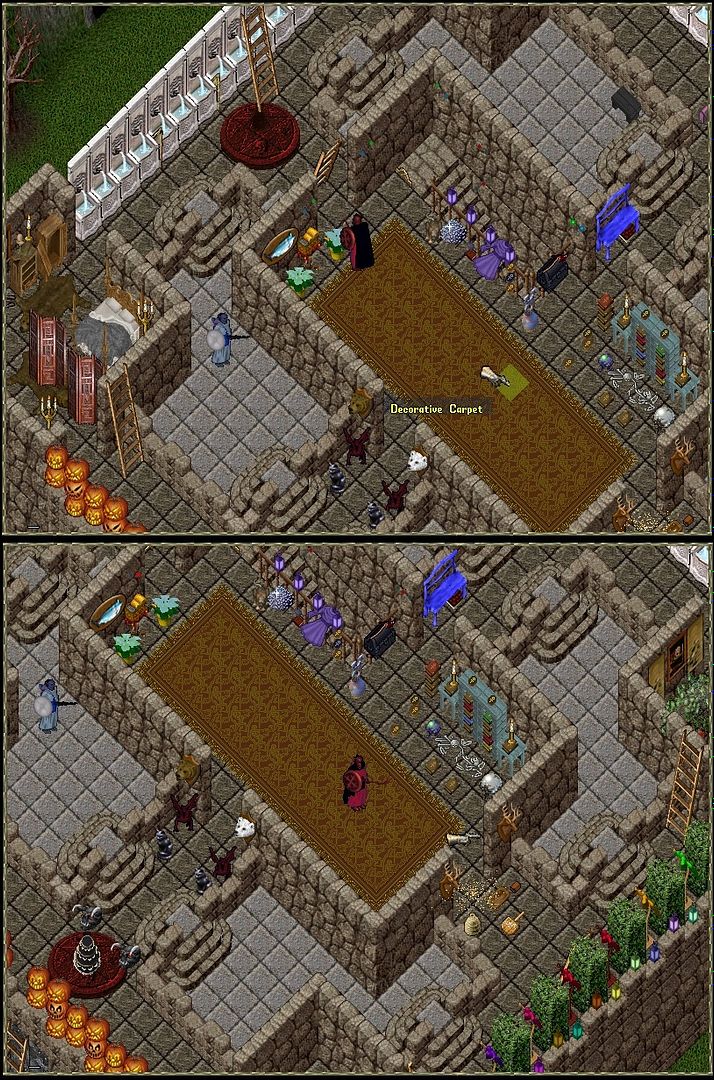
Basement with flooring
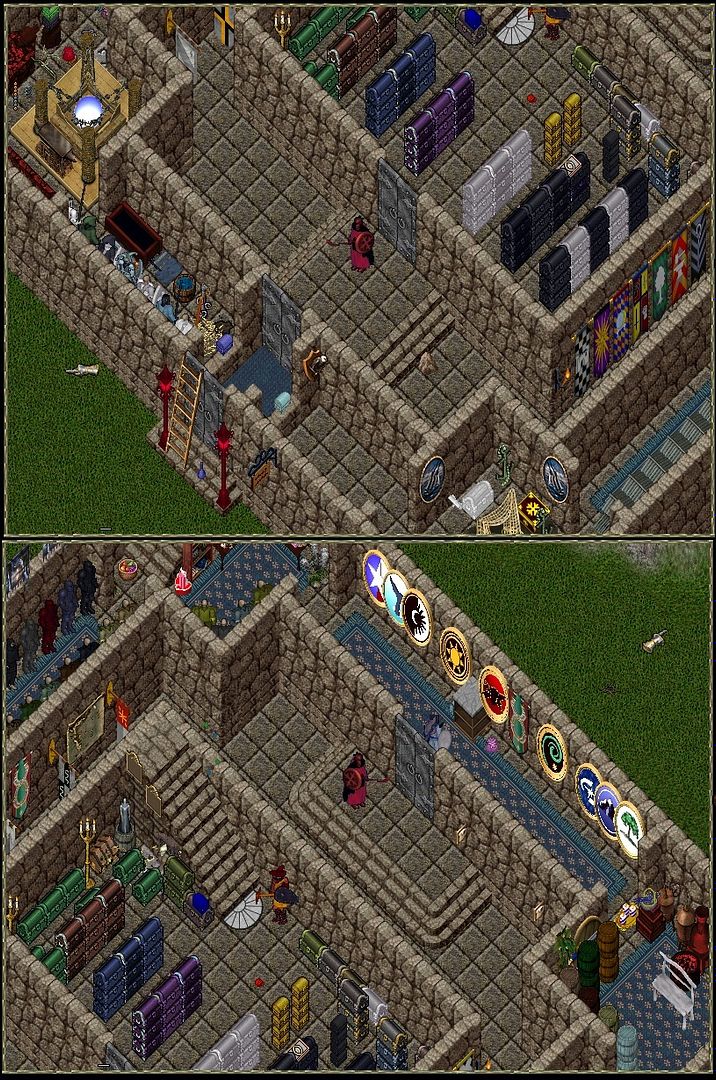
2 added staircases
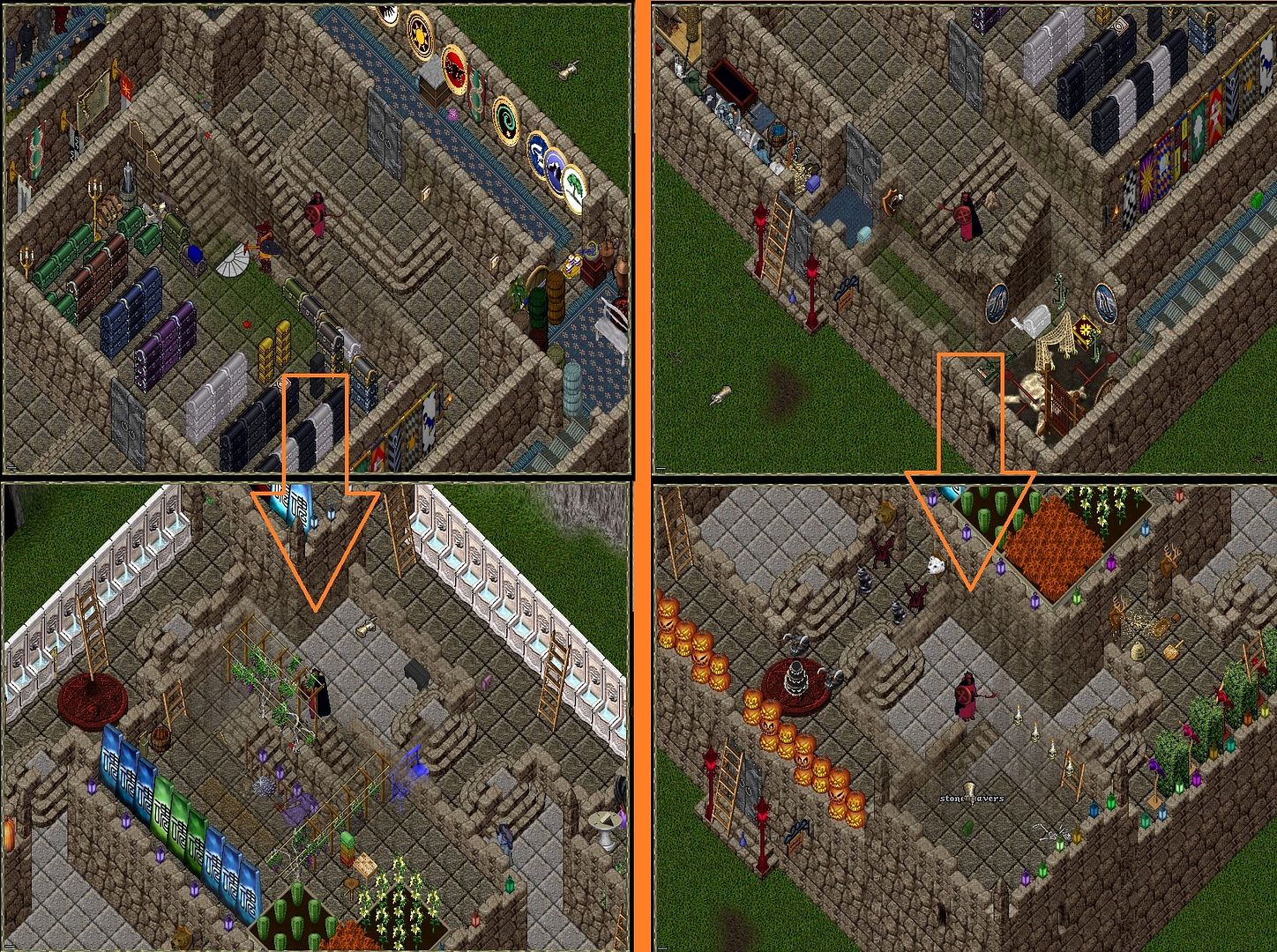
i will NOT be doing this to my other castle as it was to painful to have to lift up all the objects that where along the walls so i could cut in the tiles.
what a pain, but the end result is super nice.
so i put the mezzanine all the way around the 2nd floor and i paved the courtyard then i added 2 staircases one in the front and one in the back courtyards, i had to make a decision as to how i wanted the stairs and i decided i wanted them as out of the way as possible so in the front i hugged the corner wall and in the back i hugged the wall behind the main chunk.
also put small half wall railings along the top so people dont fall down into the stairwells unless they enter them from where they are suppose too.
all i have to do now is put back all the the stuff i had to lift so i could put down all the flooring, that shouldnt take more then another day...... (grrrrrrrrrr!)
Mezzanine all the way around plus jump over ramps (2 per section)

Basement with flooring

2 added staircases

Can't say as I blame you. Ya know I did a castle like that with Goza Mats ages ago. When I was testing the new additions I started to do it again and then began to question my sanity and patience. I decided it wasn't worth it.i never want to do that AGAIN!
i had planned on doing my other castle but NO WAY am i gonna go through that hell again, haha!
I'm almost done too, with my first castle, my second one will have to waiti never want to do that AGAIN!
i had planned on doing my other castle but NO WAY am i gonna go through that hell again, haha!
LOL! Its the mezzanine floor thing I wanted to try. Is it really that tedious to do? I've not even tried yet tbh as getting granite is hard!i never want to do that AGAIN!
i had planned on doing my other castle but NO WAY am i gonna go through that hell again, haha!
Do you place the tiles on the floor and then have to raise each one up?
Somebody needs to do a video!
but it's worth it, I got so much more space on 3th flooryup every piece has to be put in place one at a time and raised to where ya want it
So I managed to get a few stone paver's from vendor search to have a play about. I dropped one on the floor and started to raise it up. It got halfway up the wall then told me I can't raise it any higher!?yup every piece has to be put in place one at a time and raised to where ya want it
What shard are you on @Poo can I come and look at your handy work?
Larisa
Publishing Manager, Stratics Leadership
Editor
Reporter
Moderator
Professional
Editor
Stratics Veteran
Stratics Legend
Wiki Moderator
UNLEASHED
You have to be higher to raise it more.So I managed to get a few stone paver's from vendor search to have a play about. I dropped one on the floor and started to raise it up. It got halfway up the wall then told me I can't raise it any higher!?
What shard are you on @Poo can I come and look at your handy work?
So if you're on the bottom floor, go up one floor then raise it, it will go...as long as your character is higher then the object you're raising it will go
BOOM! Got it. Thats what I was doing wrong. Thats @Larisa. Wow it sure is a lot of clicking!!So if you're on the bottom floor, go up one floor then raise it, it will go...as long as your character is higher then the object you're raising it will go
Larisa
Publishing Manager, Stratics Leadership
Editor
Reporter
Moderator
Professional
Editor
Stratics Veteran
Stratics Legend
Wiki Moderator
UNLEASHED
Not doing another video :/ lolLOL! Its the mezzanine floor thing I wanted to try. Is it really that tedious to do? I've not even tried yet tbh as getting granite is hard!
Do you place the tiles on the floor and then have to raise each one up?
Somebody needs to do a video!
It IS tedious....place, double-click, up, up, up, up, up, up, up x100,000,000,000
One floor all the way around....raised half so far...here the ones you can see are up as far as they can go...

So up YOU go to raise them higher..

As you can see, I"m having issues as well
Larisa
Publishing Manager, Stratics Leadership
Editor
Reporter
Moderator
Professional
Editor
Stratics Veteran
Stratics Legend
Wiki Moderator
UNLEASHED
OHH yes it's a lot of clicking! Time-consuming to the max but when it's done you're going to be happyBOOM! Got it. Thats what I was doing wrong. Thats @Larisa. Wow it sure is a lot of clicking!!
OK my next question is do you know how many clicks from the bottom to the next level? (If that makes sense).OHH yes it's a lot of clicking! Time-consuming to the max but when it's done you're going to be happy
I'm trying to get it so it matches the hight of the existing floor but the two titles I have been testing with seem to look higher to me.
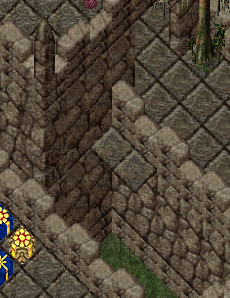
Larisa
Publishing Manager, Stratics Leadership
Editor
Reporter
Moderator
Professional
Editor
Stratics Veteran
Stratics Legend
Wiki Moderator
UNLEASHED
Someone posted all of that info...I need to find it.
Anyway...one stair piece is 5 high...5...what? I have no idea lol but to get a tile piece level with one stair piece you have to raise it 5 times.

If you look at the existing staircase...(I hope I'm doing my math right!) From the foundation (Which I am assuming is 5 (?) up's lol from the ground.

So from the ground outside...to get it level with the existing floor, it would have to be raised 25 times.
I haven't been counting mine so I have no idea if mine are even with the floor.
Anyway...one stair piece is 5 high...5...what? I have no idea lol but to get a tile piece level with one stair piece you have to raise it 5 times.

If you look at the existing staircase...(I hope I'm doing my math right!) From the foundation (Which I am assuming is 5 (?) up's lol from the ground.

So from the ground outside...to get it level with the existing floor, it would have to be raised 25 times.
I haven't been counting mine so I have no idea if mine are even with the floor.
as I posted in an earlier thread, you can use a sextant to find out your z height now - they changed itSomeone posted all of that info...I need to find it.
Anyway...one stair piece is 5 high...5...what? I have no idea lol but to get a tile piece level with one stair piece you have to raise it 5 times.
Larisa
Publishing Manager, Stratics Leadership
Editor
Reporter
Moderator
Professional
Editor
Stratics Veteran
Stratics Legend
Wiki Moderator
UNLEASHED
Piotr
Stratic's Finest
Professional
Alumni
Supporter
Stratics Veteran
Stratics Legend
Campaign Patron
- Awards
- 1
You are in deep $#!+...The -63 is my z height??? -63 is an odd number.....what exactly does that mean?

I decided to post my castle pics, even when I'm not done yet. 1th floor did get 2 stairs and 2 set doors so far
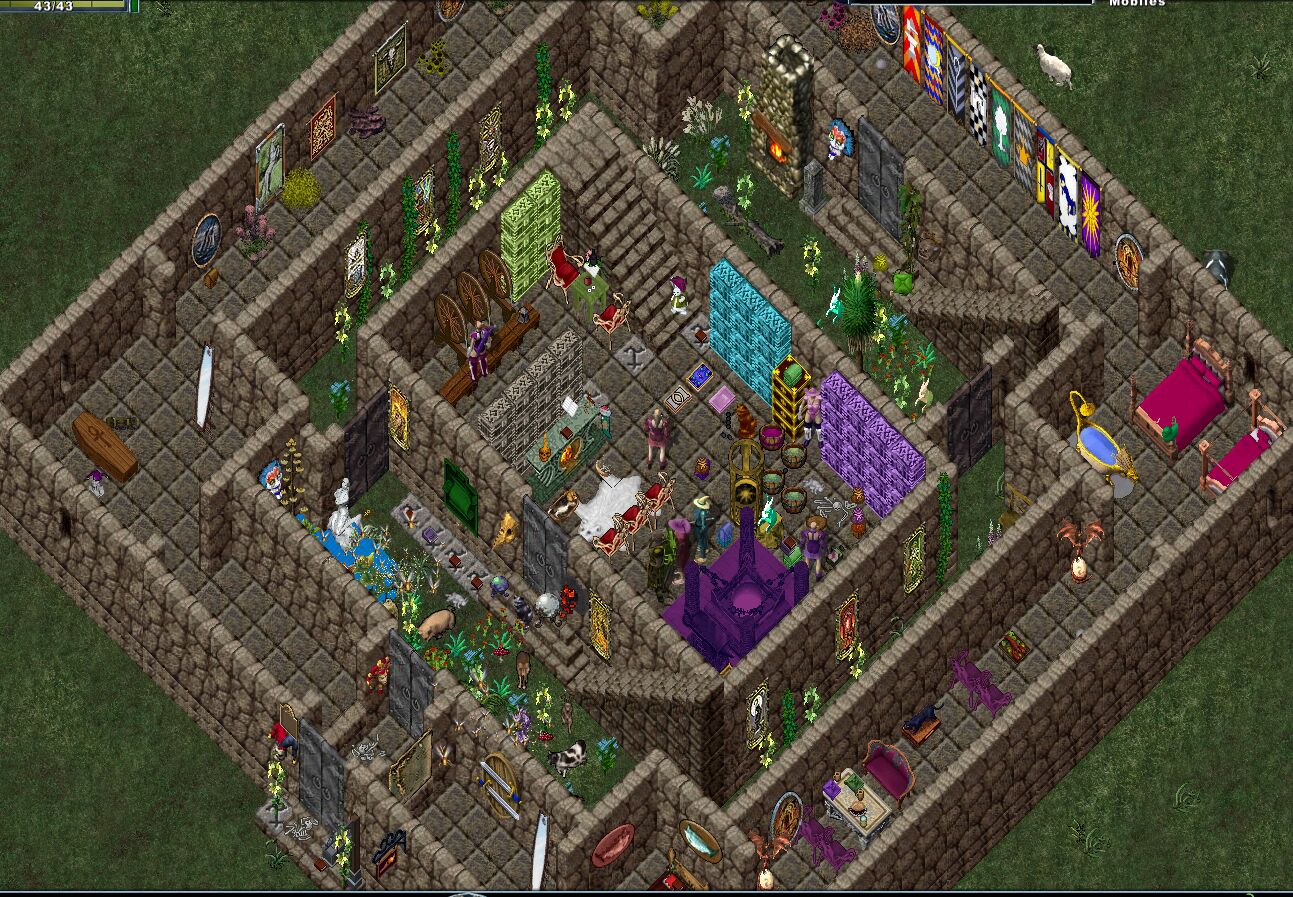
At Second floor, I made 4 balconies, one have a stair to next floor and I have a ladder too.
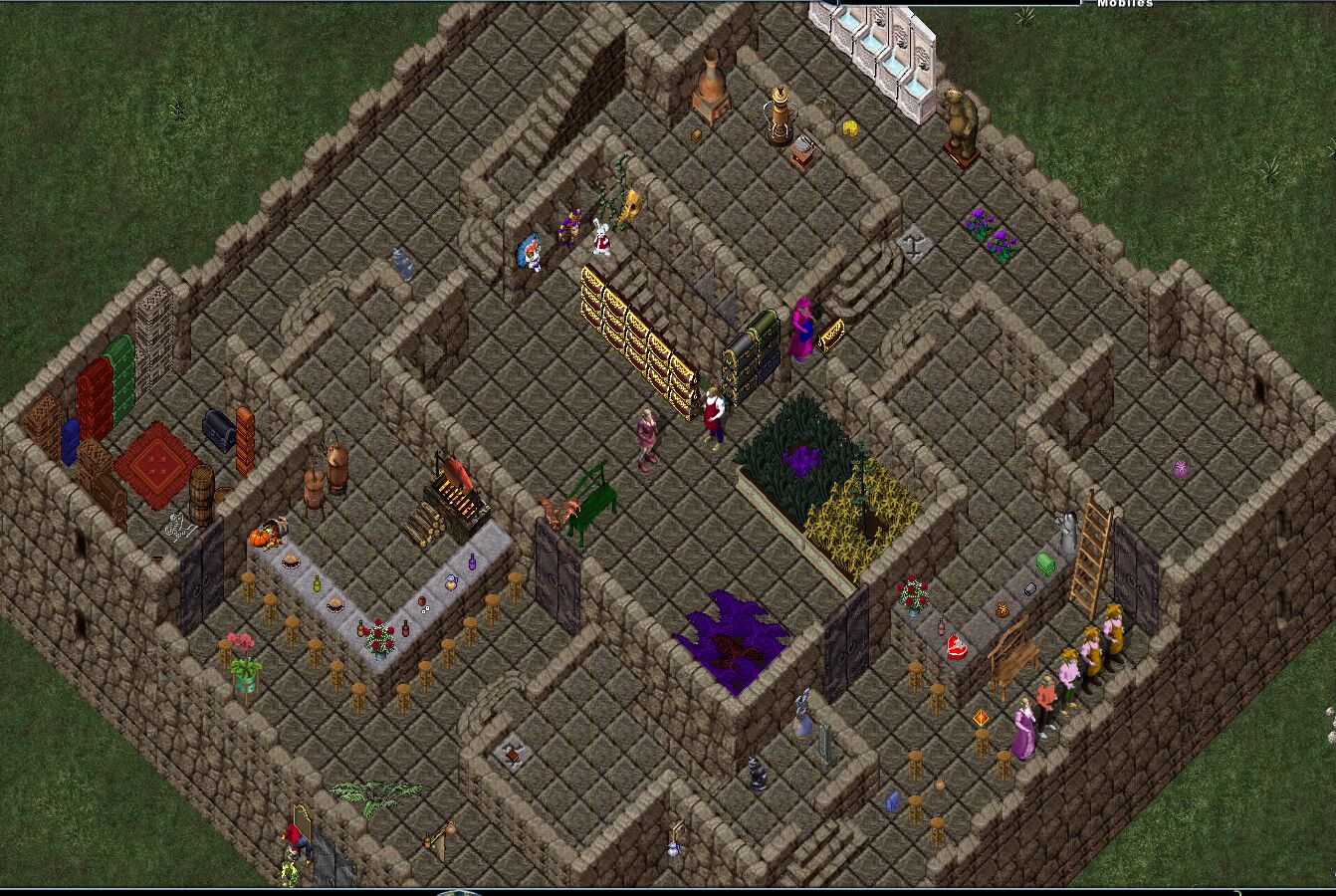
3th floor did cost me a lot of granit and I'm not done yet, I need to build 2 more towers and there are some finish to do too.
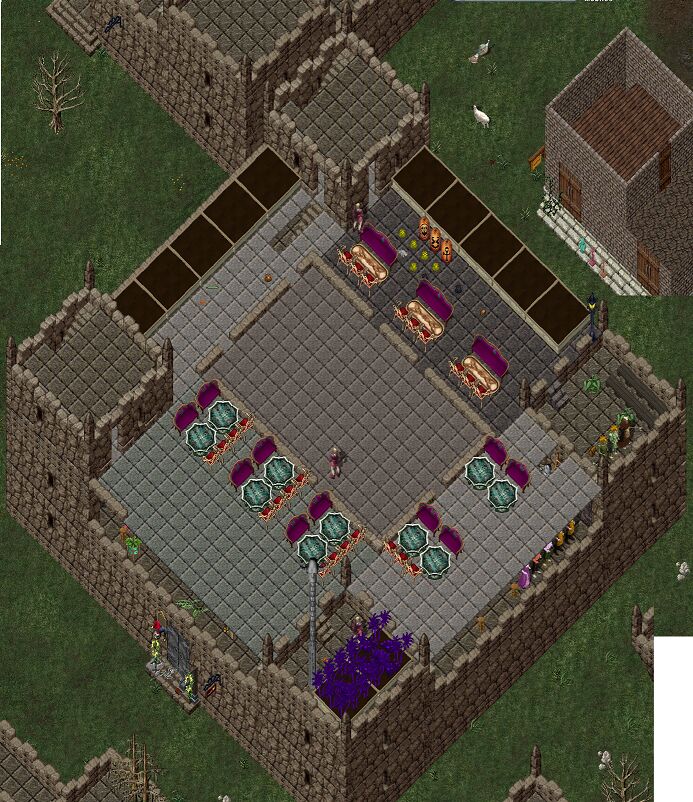

At Second floor, I made 4 balconies, one have a stair to next floor and I have a ladder too.

3th floor did cost me a lot of granit and I'm not done yet, I need to build 2 more towers and there are some finish to do too.

ok it breaks down like this.OK my next question is do you know how many clicks from the bottom to the next level? (If that makes sense).
I'm trying to get it so it matches the hight of the existing floor but the two titles I have been testing with seem to look higher to me.

if you are out on the grass in the castle you have to raise a tile 26 times to be even with the floor of the 1st level.
the floor of the basement level (foundation) is 6 tiles up and every level after that is 20 tiles up per level.
so if you where going from the grass up to the 3rd level if would be 46 levels.
if you placed a tile on the foundation and wanted to go up to the 2nd floor it would only be 20.
66 - 3rd floor
46 - 2nd floor
26 - 1st floor
6 - foundation (ground floor)
0 - grass
That is what I'm trying to do! Fill in the gaps and make a mezzanine floor.
as mentioned above square blocks are 5 tiles.
so if you want to save yourself some clicking when it comes time to raise up a floor what you can do when you go to put out the tiles is first put down a block, then put another on top of that then another on top of that THEN place your tile, dd click the tile then move the 3 blocks to the next space and do the same.
that way your tile is now already up on the 16th level and saves you 16 of the 26 clicks.
unfortunately you cant do that any higher from ground level.
that 4th block is the highest you can reach and still lock something down.
i did that for a whole section of my place.
so i placed the entire section up to the 16 level then i bumped up onto that level and did the same thing but this time with only 2 blocks to get to my 26 tile height.
while it does save you time and clicks where you run into problems is there are a lot of areas that you cant see even with your circle of trans on to get a block down.
and if your overlapping with the foundation at all you cant place anything other then a tile, so no blocks.
so it does have its limitations.
so if you want to save yourself some clicking when it comes time to raise up a floor what you can do when you go to put out the tiles is first put down a block, then put another on top of that then another on top of that THEN place your tile, dd click the tile then move the 3 blocks to the next space and do the same.
that way your tile is now already up on the 16th level and saves you 16 of the 26 clicks.
unfortunately you cant do that any higher from ground level.
that 4th block is the highest you can reach and still lock something down.
i did that for a whole section of my place.
so i placed the entire section up to the 16 level then i bumped up onto that level and did the same thing but this time with only 2 blocks to get to my 26 tile height.
while it does save you time and clicks where you run into problems is there are a lot of areas that you cant see even with your circle of trans on to get a block down.
and if your overlapping with the foundation at all you cant place anything other then a tile, so no blocks.
so it does have its limitations.
the hardest part of doing that mezzanine level is the ramps.That is what I'm trying to do! Fill in the gaps and make a mezzanine floor.
that one tile that you have to walk over you have to bring up THROUGH the existing walls.
so you have to place them with your circle of trans on under the existing wall on the foundation and work that tile up through the wall.
while no different then moving any other tile it does take a bit to figure it out and also map it out so it ends up in the right place.
has anyone else noticed that once you put in that 2nd floor in a castle that you no longer get those 'black out zones' when you walk around on the ground level?
thats a added perk.
nothing worse then when youd get those couple tiles where you couldnt see where ya where.
thats a added perk.
nothing worse then when youd get those couple tiles where you couldnt see where ya where.
I wonder if Broadsword will allow us to join their insurance program! Carpal Tunnel Syndrome!!I'm not crying
all right, so ive run into a problem.
maybe @FrejaSP or @Larisa can help me here, im adding some exterior walling on the 2nd level on my castle on the outside wall.
im wanting to make the wall go full height instead of the little 1/4 wall that is there.
how did you guys place walls on the West wall and the South wall?
i went downstairs and couldnt place a tile so i ran around outside the west wall and could place a tile under the foundation but once i got back inside the castle i couldnt see it.
tried to pull the handle for it and couldnt see it.
i was thinking of pulling tiles up through the wall to the 2nd floor all the way up to the 3rd floor but im stumped.
unless you guys have a secret im missing.
adding the 3rd floor on the North and East wing has been easy but that West wall is causing me nothing but grief and im stumped.
maybe @FrejaSP or @Larisa can help me here, im adding some exterior walling on the 2nd level on my castle on the outside wall.
im wanting to make the wall go full height instead of the little 1/4 wall that is there.
how did you guys place walls on the West wall and the South wall?
i went downstairs and couldnt place a tile so i ran around outside the west wall and could place a tile under the foundation but once i got back inside the castle i couldnt see it.
tried to pull the handle for it and couldnt see it.
i was thinking of pulling tiles up through the wall to the 2nd floor all the way up to the 3rd floor but im stumped.
unless you guys have a secret im missing.
adding the 3rd floor on the North and East wing has been easy but that West wall is causing me nothing but grief and im stumped.


