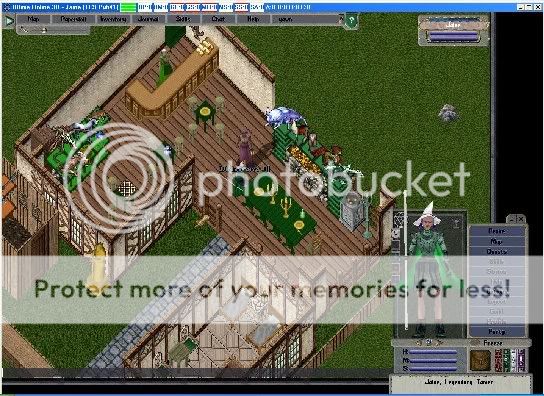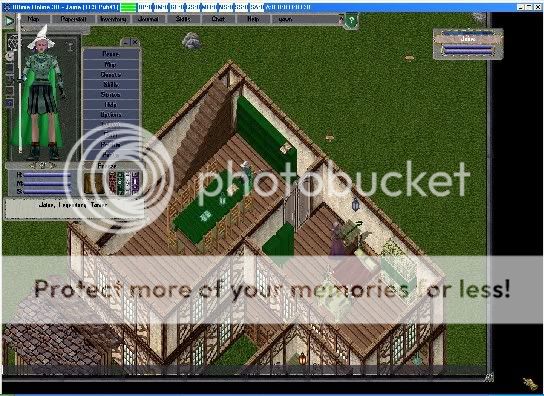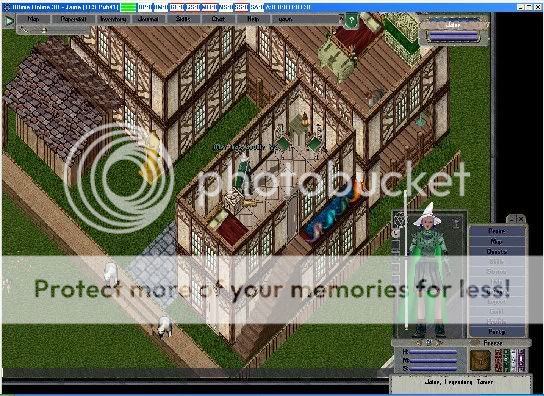L
Lair Spirit
Guest
Shortly before the Oceania Cross Country event on the weekend I gated a new friend to Lady Jaine's Zoo because he had never seen a dingo before.
Upon our arrival was a red book.</p> <center>
 </center>
</center>
Written within were these words: </p> <blockquote> Services Required :
<center>While it is wonderful that I have a zoo out here, I have need of the services of an architect of the realm to design for me a homestead to be situated here at this site.
Full credit will be awarded to the designer of the finished house.
The block is to be an 18x18 houseplot.
Internal and external features will be considered in the judging of all submitted designs.
Finished products to be submitted to Stratics for my perusal. Entries to be received no later than 2nd September 2006.</center>
Signed
Jaine the Noble. </blockquote>
Pictures I suppose are to be posted. Perhaps in response to this? Get your "Better Gnomes and Barrows" mags out and get designing!</p> ~ Lair Spirit
Upon our arrival was a red book.</p> <center>
Written within were these words: </p> <blockquote> Services Required :
<center>While it is wonderful that I have a zoo out here, I have need of the services of an architect of the realm to design for me a homestead to be situated here at this site.
Full credit will be awarded to the designer of the finished house.
The block is to be an 18x18 houseplot.
Internal and external features will be considered in the judging of all submitted designs.
Finished products to be submitted to Stratics for my perusal. Entries to be received no later than 2nd September 2006.</center>
Signed
Jaine the Noble. </blockquote>
Pictures I suppose are to be posted. Perhaps in response to this? Get your "Better Gnomes and Barrows" mags out and get designing!</p> ~ Lair Spirit














































