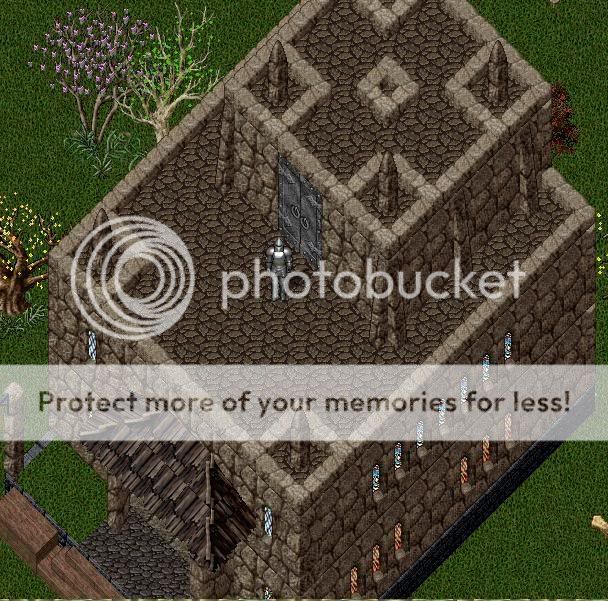K
Kratos Aurion
Guest
Maybe not so much as a theme but an actual design to work with.
I plan on purchasing a 12x16 (3 story) home to use for my Museum so my rune library is less cluttered.
Was hoping someone could share a few inspiring 12x16 designs.
I plan on purchasing a 12x16 (3 story) home to use for my Museum so my rune library is less cluttered.
Was hoping someone could share a few inspiring 12x16 designs.










































