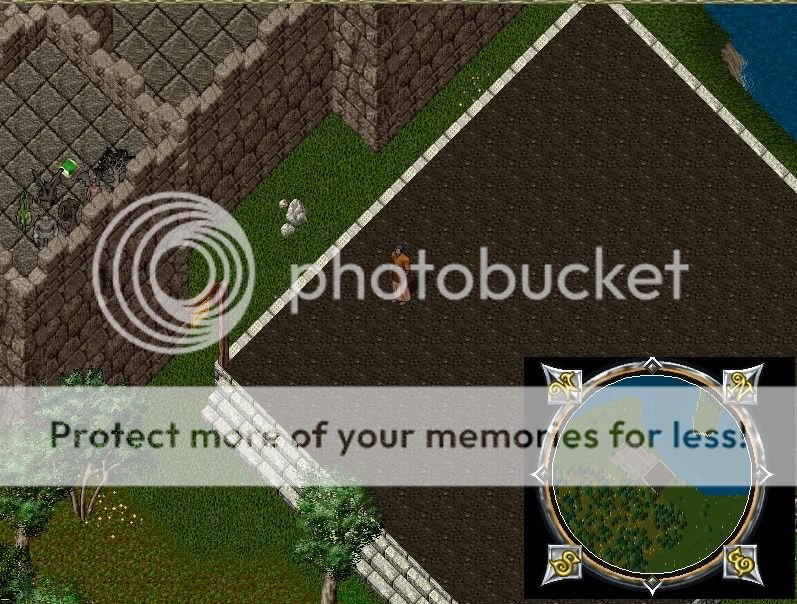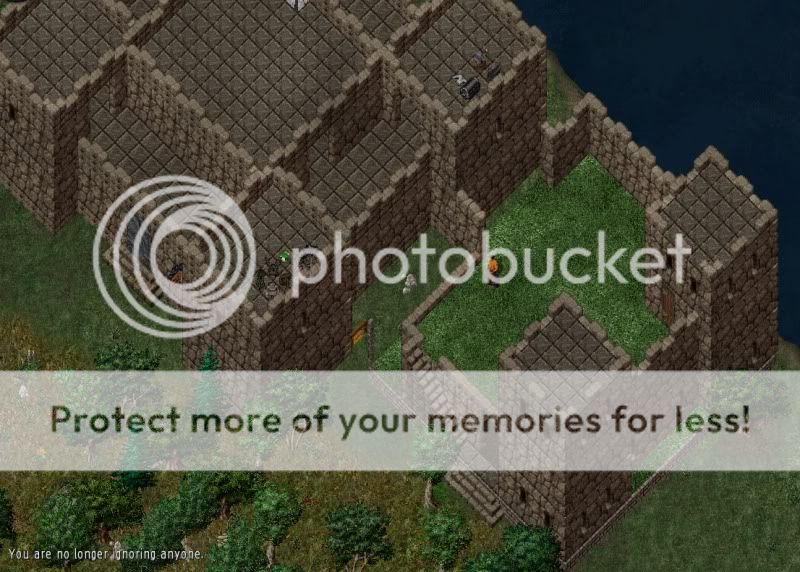R
Rocklin
Guest
I have been lucky to have a spot open next to my Keep location. A 17x18 plot was placed next door and I am trying to use some design "magic" to make the new 17x18 plot appear conjoined to the keep.
Here are some pictures.


Any ideas on how to make these two plots "flow"? Is it even possible?
Thanks
Here are some pictures.


Any ideas on how to make these two plots "flow"? Is it even possible?
Thanks





